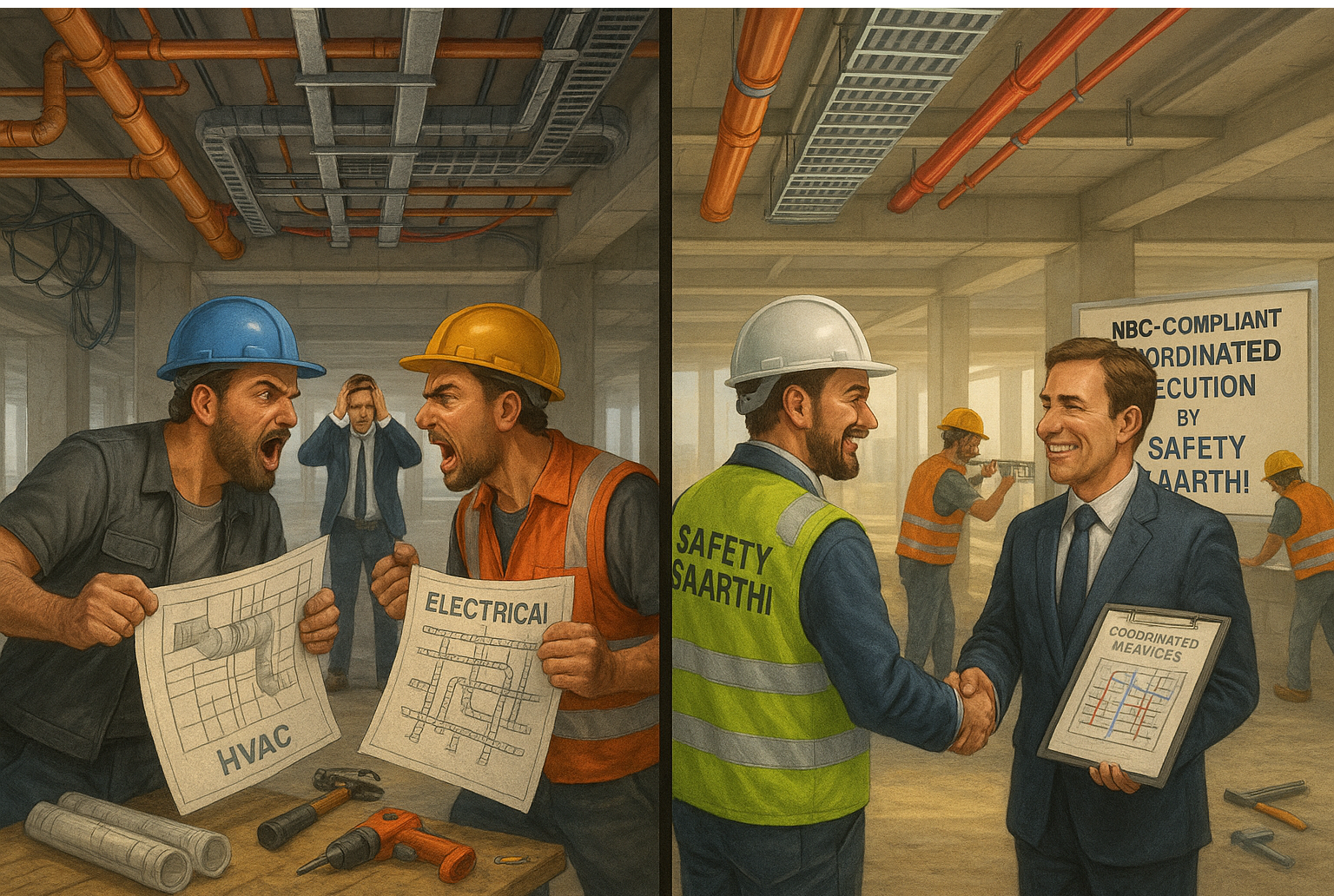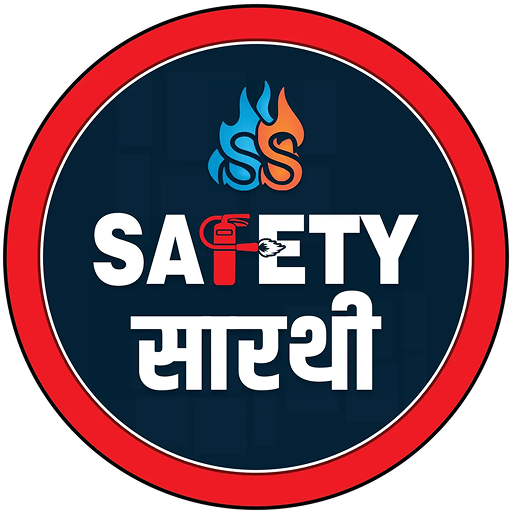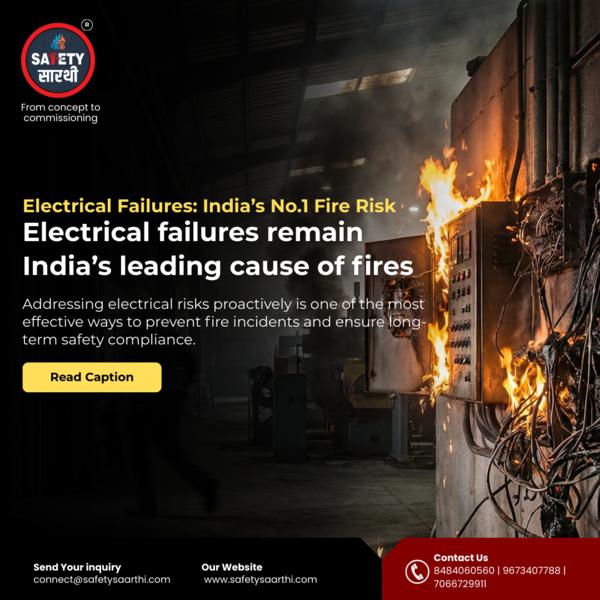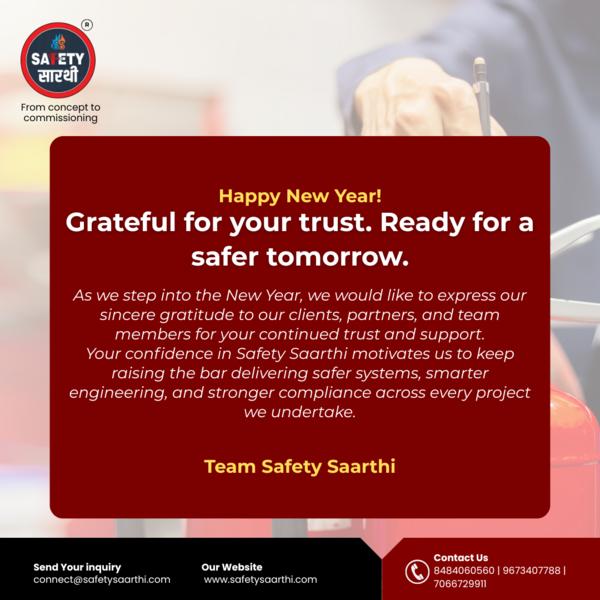
Everything was perfect—NBC-compliant layout, approved drawings, and construction done right.
But during installation, chaos broke out.
Every service team (HVAC, electrical) shared layouts without site visits. The ceiling height was low. False ceiling was planned just below beam—no space left for routing.
We, as the fire agency, didn’t just submit our drawing—we visited the site.
🚧 We flagged the clash, created a coordinated services drawing, aligned with structural consultants for safe core cuts, and helped execute smoothly.
The architect enforced our plan. No clashes. No chaos.
At Safety Saarthi, we’re not just vendors—we’re your fire-side execution partner.
📤 Share your layout
📅 Book a site visit
Let’s coordinate before problems begin.




